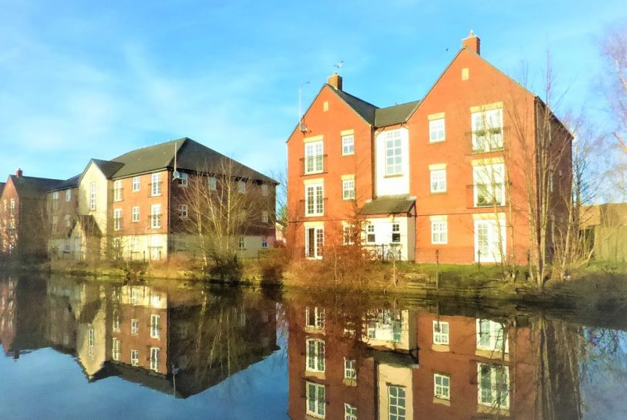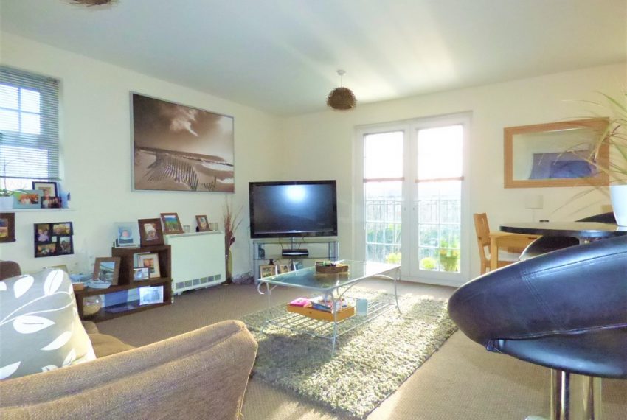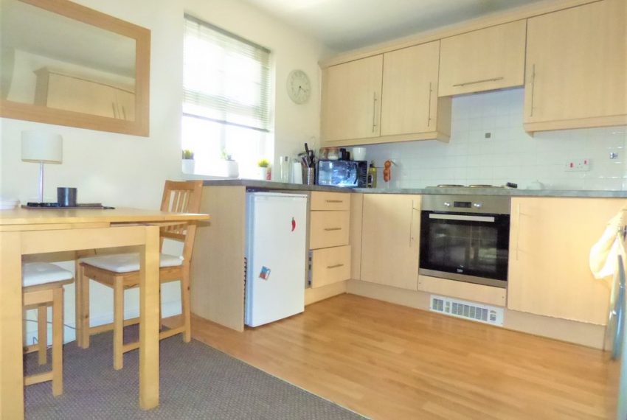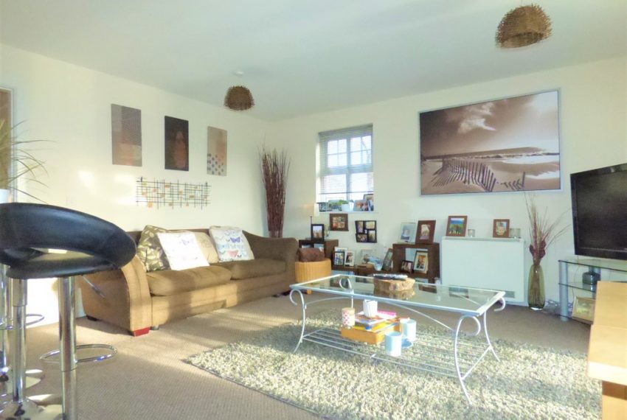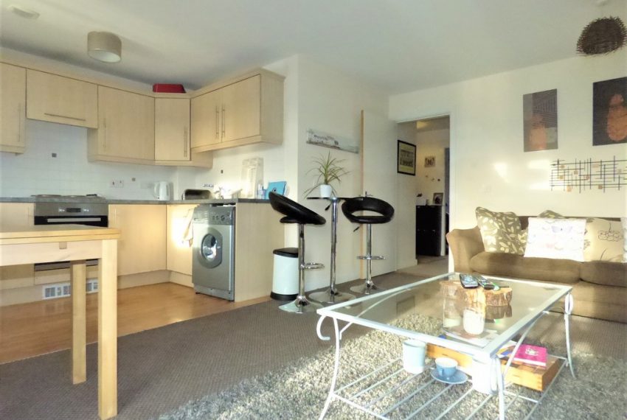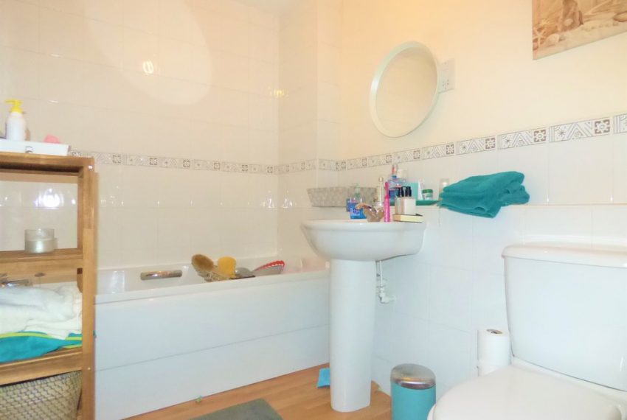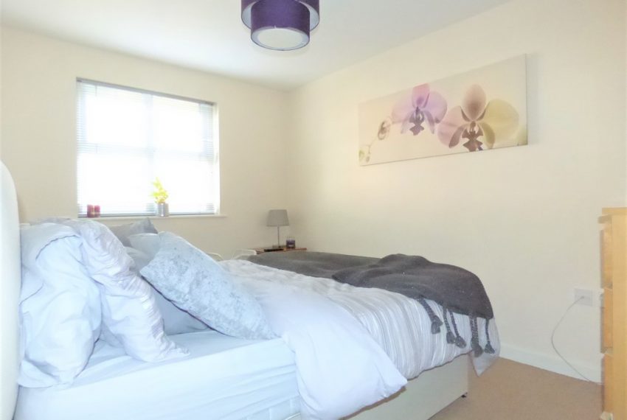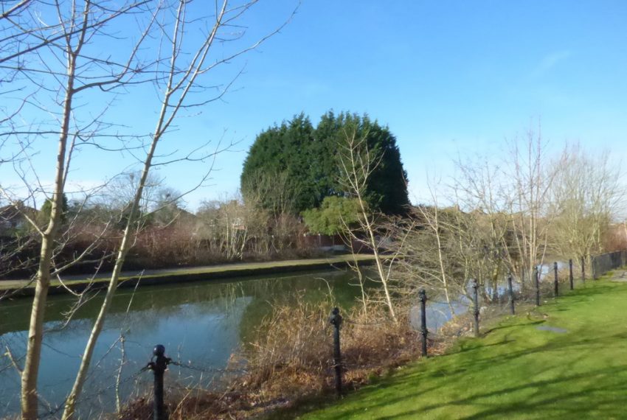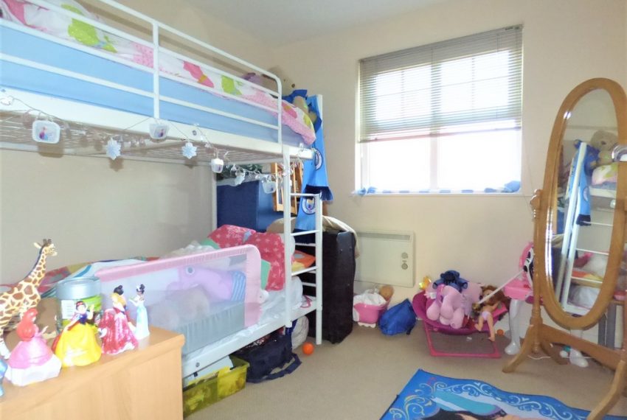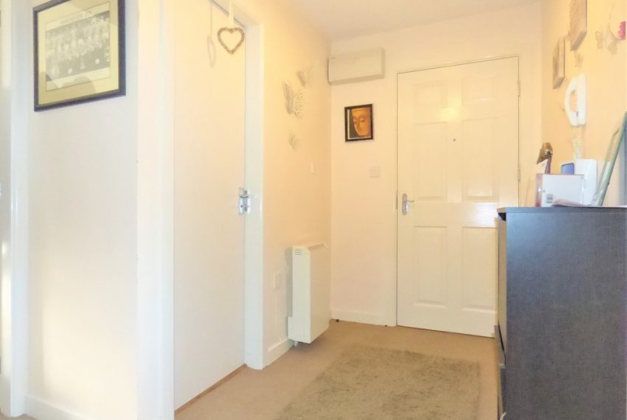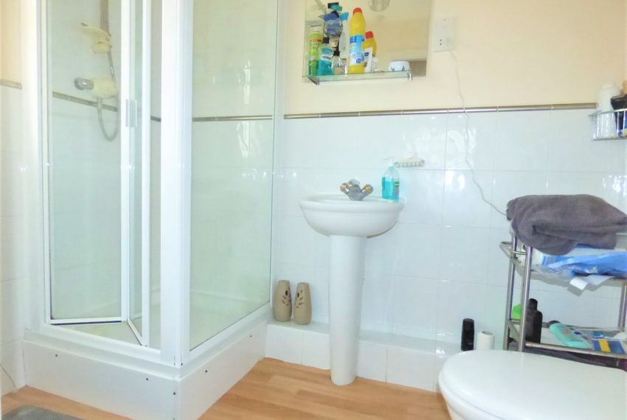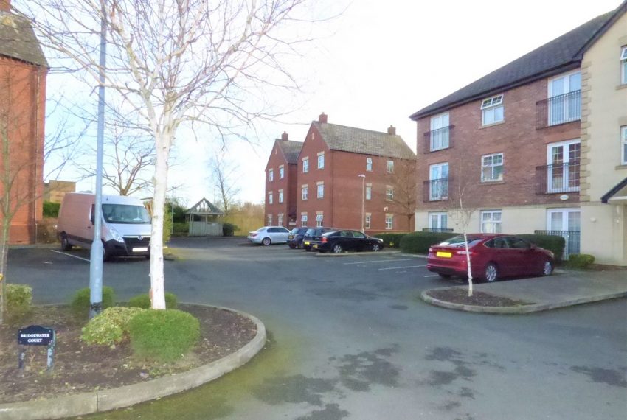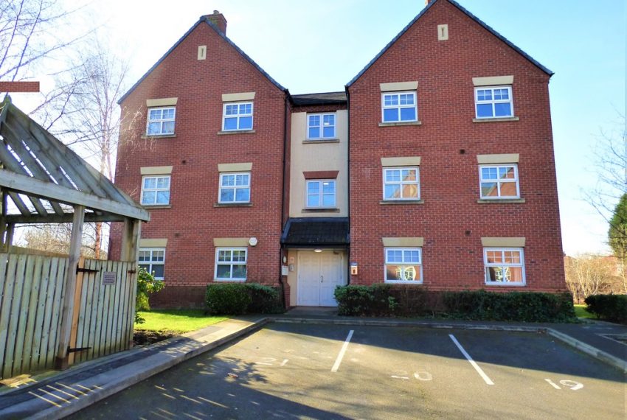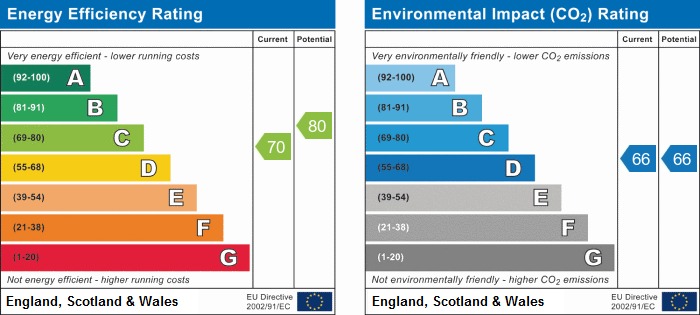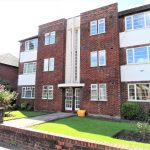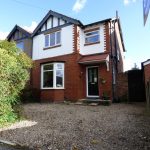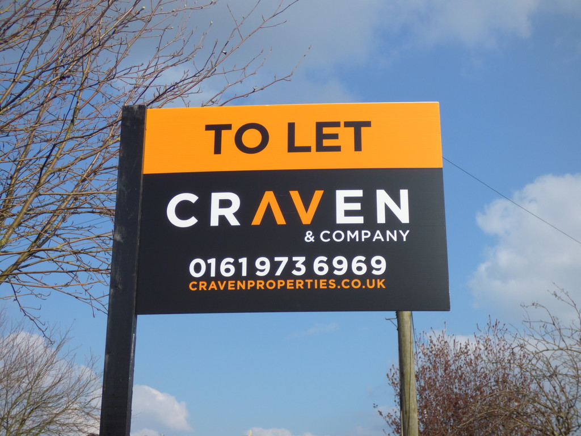Description
**BRIDGEWATER CANAL VIEWS** Positioned within convenient access of Metrolink and local amenities is this well presented first floor apartment which in our opinion would make either an ideal first time buy or investment purchase. Accommodation comprises of entrance hallway, two double bedrooms, 19’0 X 15’0 open plan lounge/kitchen, modern bathroom and en-suite off of master bedroom. Externally there is secured gated allocated parking along with visitors spaces and internal viewing comes highly recommended.
**BRIDGEWATER CANAL VIEWS** Positioned within convenient access of Metrolink and local amenities is this well presented first floor apartment which would make in our opinion and ideal first time buy or investment purchase. Accommodation comprises of communal lobby with stairs rising to all floors, independent entrance door leading to hallway.19’0 X 15’0 open plan lounge/kitchen with ‘Juliette’ style balcony overlooking Bridgewater canal, 2 double bedrooms both of which benefit from fitted wardrobes, modern 3 piece bathroom and modern en-suite off of master bedroom. Externally there are communal gardens along with secured gated allocated parking, with further visitors spaces. Therefore internal viewing comes highly recommended.
COMMUNAL LOBBY Communal double doors leading to communal lobby area, door leading to stairs to all floors, door to communal inner lobby and entrance door leading to entrance hallway.
HALLWAY Panelled entrance door to entrance hallway, wall mounted intercom, built in airing cupboard housing water cylinder, wall mounted electric heater, panelled doors to rooms.
MASTER BEDROOM 12’0 Max’ x 8’7 Exc Wards’ (3.66m x 2.44m) Double glazed window to front aspect, fitted wardrobes partly to one wall, wall mounted electric heater, panelled door leading to en-suite shower room.
ENSUITE Opaque double glazed window to side aspect, modern 3 piece suite comprising of enclosed shower cubicle with integrated shower, pedestal wash hand basin and close coupled wc, part tiled walls, vinyl flooring.
BEDROOM 2 9’5′ x 9’2 Exc Wards’ (2.74m x 2.74m) Double glazed window to front aspect, fitted wardrobes partly to one wall, wall mounted electric heater.
BATHROOM White 3 piece suite comprising of panelled bath with mixer taps, pedestal wash hand basin, close coupled wc, part tiled walls, vinyl flooring.
OPEN PLAN LOUNGE/KITCHEN 19’8 Max’ x 15’8′ (5.79m x 4.57m) LOUNGE – Double glazed window to side aspect, double glazed double doors to Juliet balcony to rear aspect overlooking Bridgewater Canal, wall mounted electric heater, opening to kitchen.
KITCHEN – Double glazed window to rear aspect overlooking Bridgewater Canal, fitted with a range of light wood units at base and eye level with complementary roll edge work surface areas, integrated stainless steel sink unit with mixer tap, integrated oven & hob, further appliance spaces, part tiled walls, vinyl flooring.
Secured gated parking with allocated parking space and further visitors spaces, communal garden areas to side and rear.
AGENTS NOTE We have been advised by the Vendor that the length of years remaining on the lease is 109 years. Ground Rent is £138.26 Per Annum and Service Charge is £131.90 Per Month.

