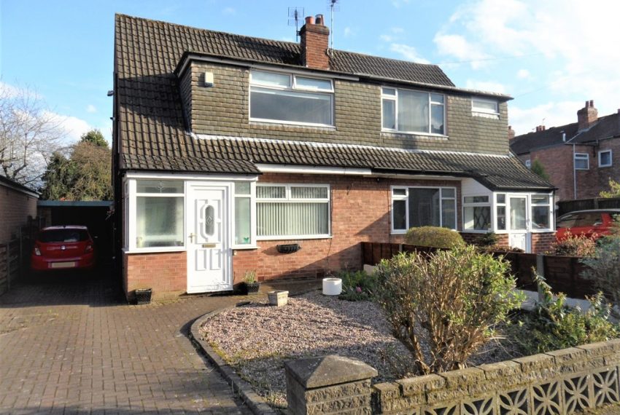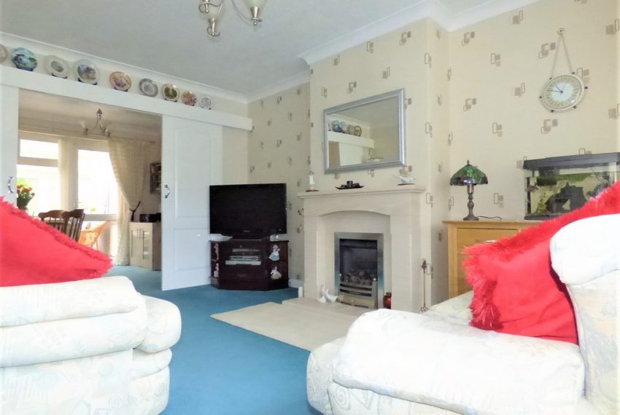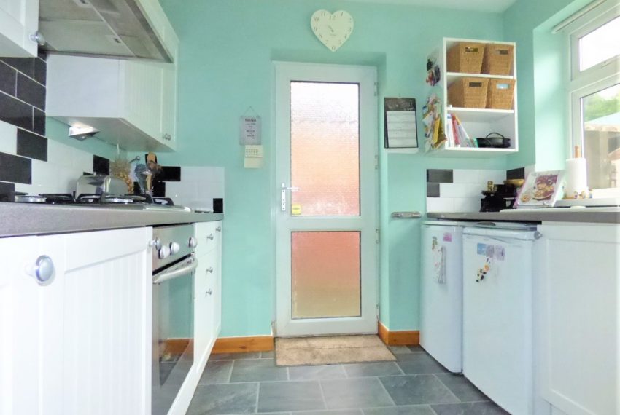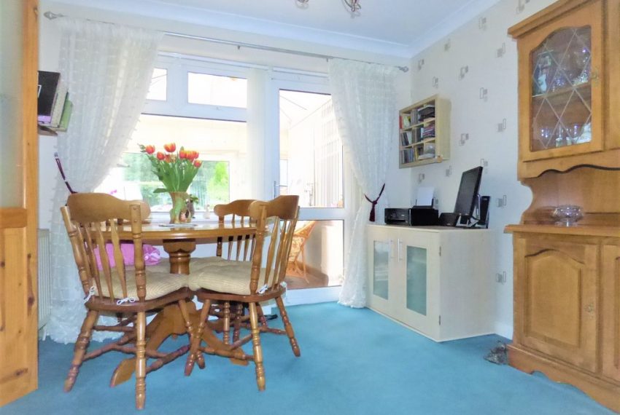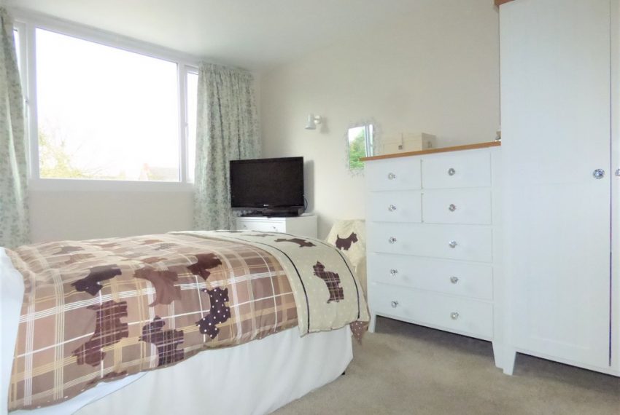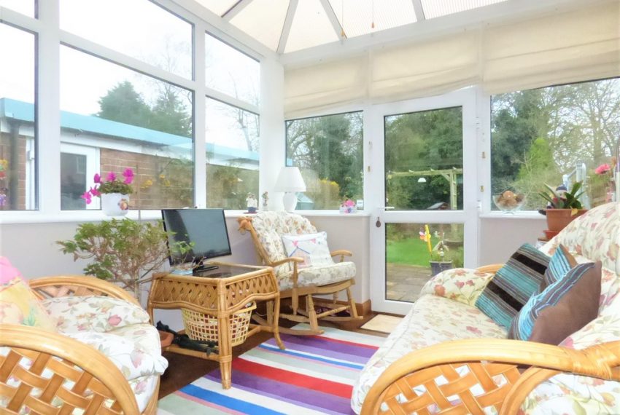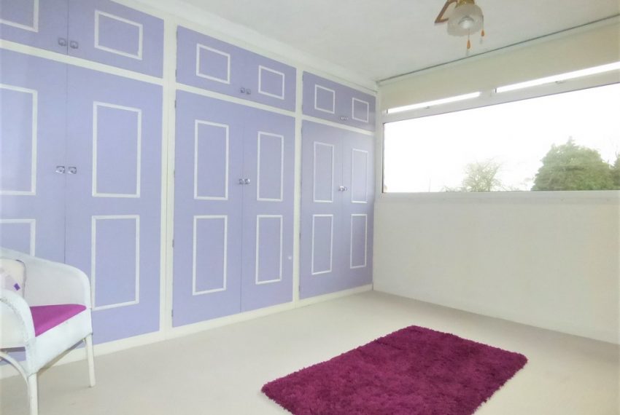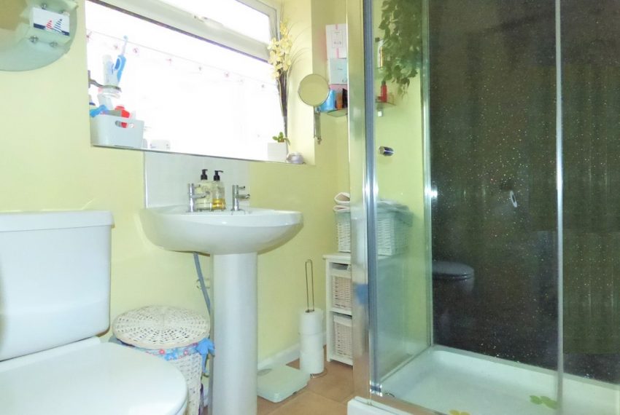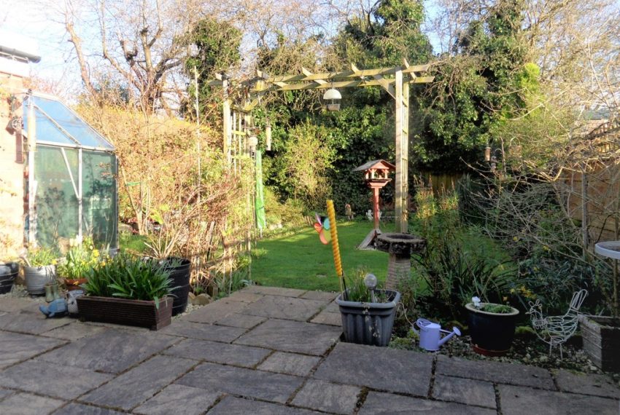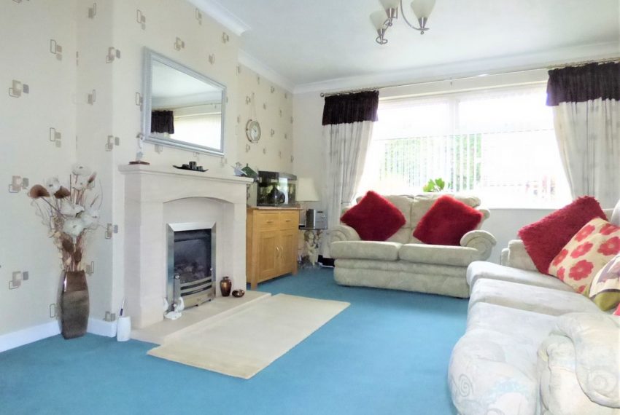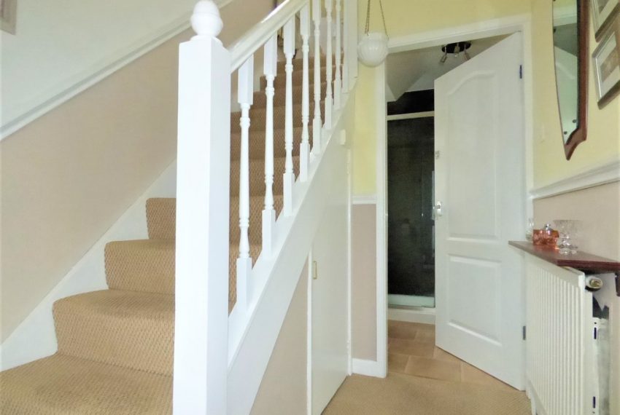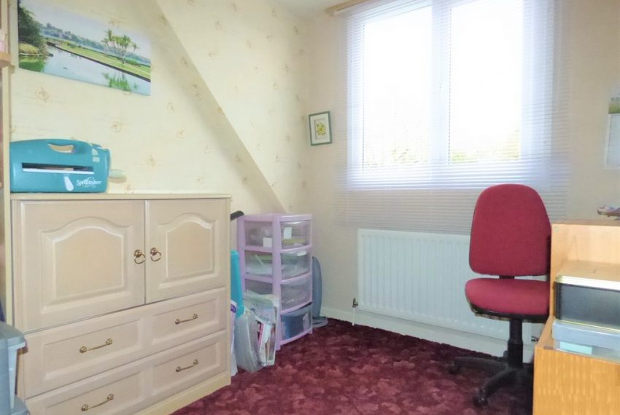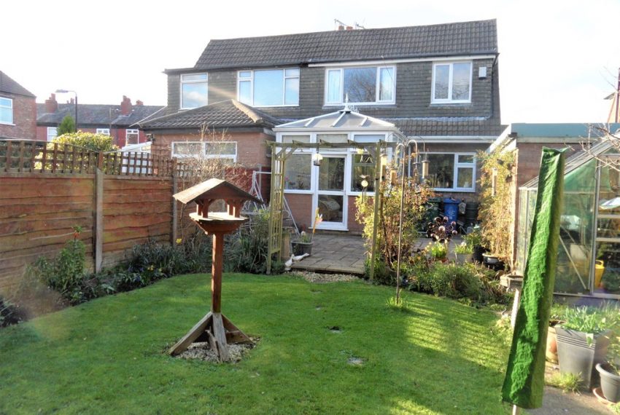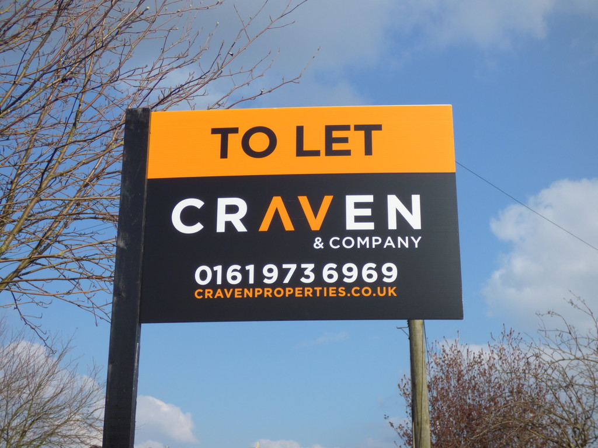Description
Positioned within this pleasant cul-de-sac location, yet within easy access of Sale Moor village shopping facilities in addition to highly sought after schools, Metrolink and motorway links is this well presented semi-detached home. Accommodation comprises of three bedrooms, two receptions, conservatory overlooking the private rear garden, modern style fitted kitchen and ground floor shower room. Externally there is a 57 foot rear garden, whilst to the front there is an independent driveway leading to detached garage. Keys are held for accompanied viewings.
Positioned within this pleasant cul-de-sac location, yet within easy access of Sale Moor village shopping facilities in addition to highly sought after schools, Metrolink and motorway links is this well presented semi-detached home. Accommodation comprises of three bedrooms, two receptions, conservatory overlooking the private rear garden, modern style fitted kitchen and ground floor shower room. Externally there is a 57 foot rear garden, whilst to the front there is an independent driveway leading to detached garage. Keys are held for accompanied viewings.
PORCH Panelled and opaque double glazed entrance door to enclosed porch with opaque double glazed windows to front and side aspects, tiled flooring, downlighters to ceiling, additional panelled and opaque double glazed entrance door with opaque double glazed window adjacent leading to entrance hallway.
HALLWAY Stairs rising to first floor, with built in cupboard under, radiator, panelled doors to lounge and shower room.
SHOWER ROOM 6’4′ x 6’0′ (1.83m x 1.83m) Opaque double glazed window to side aspect, modern style enclosed double shower cubicle with wall mounted integrated shower, pedestal wash hand basin, close coupled wc, laminate tiled flooring, wall mounted heated towel rail.
LOUNGE 15’0′ x 11’9′ (4.57m x 3.35m) Double glazed window to front aspect, radiator, gas fire within decorative surround, panelled sliding doors leading to dining room.
DINING ROOM 11’9′ x 8’9′ (3.35m x 2.44m) Double glazed window and double glazed door leading to conservatory, radiator, bi-folding door leading to kitchen.
KITCHEN 8’7′ x 7’8′ (2.44m x 2.13m) Double glazed window to rear aspect, opaque double glazed door to side, fitted with a range of white base and eye level units with complementary roll edge work surface areas, eye level glass display cabinet, integrated sink unit with mixer tap, integrated oven, hob and decorative canopy cooker hood above, further appliance spaces, laminate tiled floor, part tiled walls, radiator.
CONSERVATORY 10’0′ x 8’4′ (3.05m x 2.44m) Double glazed door leading to rear garden, double glazed windows to side and rear aspects, two radiators, wood flooring, downlighters to ceiling.
LANDING Opaque double glazed window to side aspect, access to loft, built in cupboard housing boiler, further good size walk in cupboard which (subject to building regs) could be converted into an additional en-suite, panelled doors to bedrooms one and two and sliding panelled door leading to bedroom three.
BEDROOM 1 11’10 Into Wards’ x 11’10’ (3.35m x 3.35m) Double glazed window to front aspect, radiator, fitted wardrobes along one wall.
BEDROOM 2 11’10’ x 10’0′ (3.35m x 3.05m) Double glazed window to rear aspect, radiator.
BEDROOM 3 8’8′ x 7’9′ (2.44m x 2.13m) Double glazed window to rear aspect, radiator.
REAR GARDDN Measuring 57′ foot, commencing with paved patio area, remainder laid to lawn with flower and shrub borders, gate providing access to side.
FRONT GARDEN Independent driveway leading to detached garage, shingled area, flower and shrub borders, gate at side leading to rear garden.
GARAGE 17’0′ x 8’5′ (5.18m x 2.44m) Approached via independent driveway, up and over door to front, power and light connected.
AGENTS NOTE: We have been advised by the Vendor that the property is leasehold with a ground rent payable of £17.86 Per Annum and the length of lease remaining is 930 years. (Any prospective purchaser is advised to obtain verification from their solicitor).

